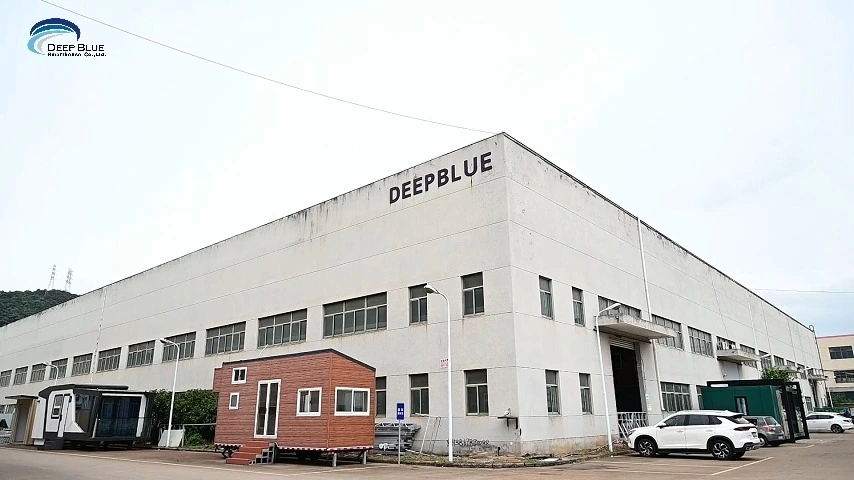Austrila Light Steel Frame House Construction Modular Home Luxury Villa House Kits
Introduction
Discover the epitome of luxury living with Belford House, a stunning two-storey villa designed to harmonize spaciousness, elegance, and functionality. With an impressive total floor area of 575.23 square meters, this home is tailored for families who seek a refined and comfortable lifestyle in a modern architectural setting.
As a global leader in light steel frame construction, DEEPBLUE SMARTHOUSE takes pride in delivering homes that are not only beautifully designed but also built to last. With years of expertise in prefab housing, modular homes, and steel-framed construction, we provide a complete one-stop solution for developers, builders, and homeowners alike.
Floor Plan
Belford House offers a well-balanced and spacious floor plan that includes:
3 Generous Living Areas – Perfect for both family relaxation and entertaining guests.
1 Modern Kitchen – A chef’s dream, featuring ample space for cooking, dining, and gathering.
4 Elegant Bedrooms – Including a luxurious master suite, each room designed for comfort and privacy.
5 Well-Appointed Bathrooms – Ensuring convenience and style throughout the home.
2-Car Garage – Providing secure and ample space for vehicle storage.
With a house width of 15,700 mm and length of 24,460 mm, Belford House commands attention with its spacious footprint and sophisticated layout. The ground floor spans 320.58㎡, while the first floor covers 254.65㎡, making full use of every square meter.
| Melbourne | Belford House | |
| Size | 15700×24460mm | |
| Ground Floor Area: |
320.58SQM | |
| First Floor Area | 254.65sqm | |
| Total area: | 575.23sqm |
6 Main Advantages of
Light Gauge Steel (LGS) Construction
• Lightweight & Durable
Steel is a durable, quality product given that it’s manufactured with a high tolerance of straightness and accuracy. By using steel, there is almost no chance of failure in construction or during transit and installation.
• High Strength
Steel has a high strength-to-weight ratio and is strong enough to support a large load whilst being lighter than timber and concrete.
It’s light enough to reduce the load of on foundations and be easily transported – this allows for modular construction in a factory environment.
• Dimensional Stability
Given the strength and durability of steel, it won’t experience any bending or warping under extreme load as other materials are prone to. It’s also 100% fire-proof and non-combustible, as opposed to its timber counterpart.
• Speedy Construction
The light-weight nature of LGS allows for off-site modular construction, leading to a more accurate result and less call-backs. Modular construction is also not affected by weather, ultimately reducing the amount of delays during the construction period.
• Environment Friendly
In addition to steel products being completely recyclable, the accurate and timeliness of manufacturing and construction of LGS components leads to less wasted material, ultimately reducing the environmental-impact.
•Steel is also 100% termite-proof and doesn’t require any anti-pest treatment.
Our Certificate
DEEPBLUE holds certifications such as ICC-ES, EN1090, CE, SGS, ISO9001, and Green Building Materials, in addition to possessing 75 patented designs. Furthermore, we have 3 patent designs currently in the process of application.
Indoor display
Why Choose Belford House?
✔ Perfect for Multi-Generational Families – Spacious and private zones for everyone.
✔ Entertainer’s Dream – Multiple living areas and an open kitchen layout.
✔ Future-Proof Living – Smart home compatibility for convenience and security.
Project overview






