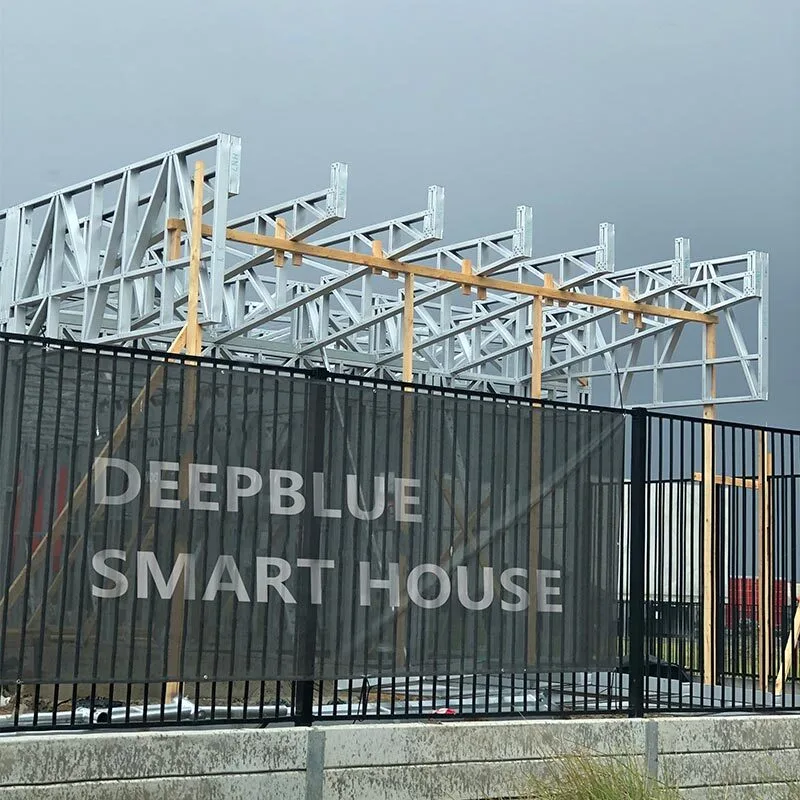Light Steel Frame Systems: Prefab Houses & Roof Trusses for Kindergartens
Introduction
DEEPBLUE SMARTHOUSE has been a pioneer in the light steel frame industry for 15 years, offering innovative construction solutions for a wide range of buildings, including commercial and management buildings, construction buildings, and education buildings. One of their remarkable projects is the Melbourne Kindergarten in Australia, a testament to their expertise and commitment to safety and convenience in educational spaces.
The Melbourne Kindergarten project by DEEPBLUE SMARTHOUSE exemplifies our dedication to creating safe, functional, and aesthetically pleasing educational buildings. Through the innovative use of light steel frames and thoughtful design, DEEPBLUE SMARTHOUSE has delivered a kindergarten that meets the highest standards of safety and convenience, providing an ideal environment for young learners in Melbourne.
Building Materials:
The Melbourne Kindergarten, situated in the vibrant city of Melbourne, spans approximately 2000 square meters. This project utilizes DEEPBLUE SMARTHOUSE’s advanced light steel frame system, ensuring a robust and durable structure. The kindergarten is meticulously designed as a single-story building, prioritizing the safety and convenience of young students.
Floor Plan
The layout of the Melbourne Kindergarten is thoughtfully planned to create a conducive learning environment. The building is divided into several key areas, each serving a specific purpose:
• Classroom Area:
• Rest Area:
• Teacher's Area:
• Cafeteria:
• Library:
• Multipurpose Area:
• Bathrooms: Strategically placed between classrooms, the bathrooms ensure easy access for students. The design focuses on hygiene and safety, with child-friendly fixtures and ample facilities to prevent overcrowding.
Safety and Convenience
| Name | Melbourne Kindergarten |
| Project | 1 Stories |
| Size | 32.28m×64.40m |
| Area | Over 2000sqm |
| Supplier | Deep Blue |
| Project Location | Melbourne, Australia |
Main Advantages of
Light Gauge Steel (LGS) Construction
• Lightweight & Durable
Steel is a durable, quality product given that it’s manufactured with a high tolerance of straightness and accuracy. By using steel, there is almost no chance of failure in construction or during transit and installation.
• High Strength
Steel has a high strength-to-weight ratio and is strong enough to support a large load whilst being lighter than timber and concrete.
It’s light enough to reduce the load of on foundations and be easily transported – this allows for modular construction in a factory environment.
• Dimensional Stability
Given the strength and durability of steel, it won’t experience any bending or warping under extreme load as other materials are prone to. It’s also 100% fire-proof and non-combustible, as opposed to its timber counterpart.
• Speedy Construction
The light-weight nature of LGS allows for off-site modular construction, leading to a more accurate result and less call-backs. Modular construction is also not affected by weather, ultimately reducing the amount of delays during the construction period.
• Environment Friendly
In addition to steel products being completely recyclable, the accurate and timeliness of manufacturing and construction of LGS components leads to less wasted material, ultimately reducing the environmental-impact.
•Steel is also 100% termite-proof and doesn’t require any anti-pest treatment.
Our Certificate
DEEPBLUE holds certifications such as ICC-ES, EN1090, CE, SGS, ISO9001, and Green Building Materials, in addition to possessing 75 patented designs. Furthermore, we have 3 patent designs currently in the process of application.
Application Scenario
Foldable house is our company's patented technology. It does not represent a certain type of house, but a construction technology.
Many houses can be built with folding technology. Here are some application
Project overview






