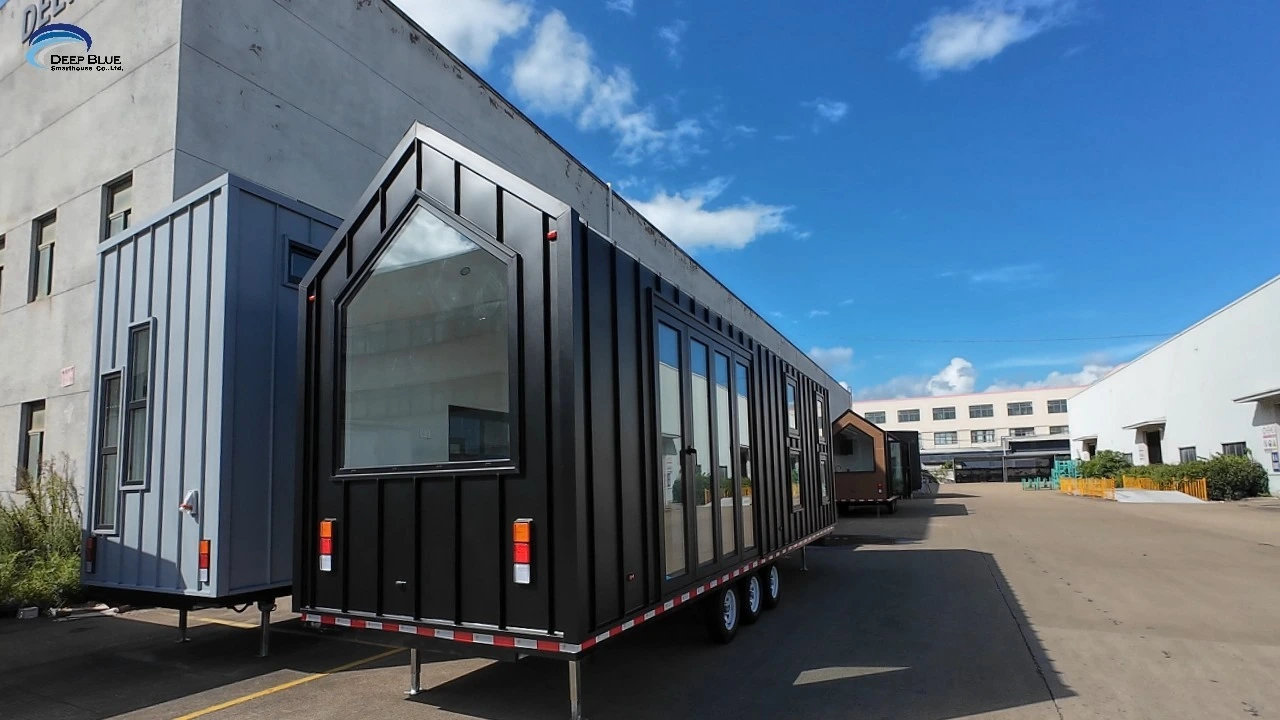Modern Glamping Trailer Houses Tiny House Mobile Home Ready to Ship
Queensland Tiny House
Mobility is at the core of the Queensland Glamping Pod's design. Its compact yet spacious dimensions—8 meters in length and 2.35 meters in width—are the result of strategic engineering. This specific footprint ensures effortless towing and full compliance with road regulations across Australia, North America, and New Zealand. It’s not just built to be moved; it’s built to travel the world's highways with confidence and ease.
Mobility is at the core of the Queensland Glamping Pod's design. Its compact yet spacious dimensions—8 meters in length and 2.35 meters in width—are the result of strategic engineering. This specific footprint ensures effortless towing and full compliance with road regulations across Australia, North America, and New Zealand.
Floor Plan
The Lounge: A versatile area for relaxation, work, or entertainment.
The Galley Kitchen: A compact but fully-functional culinary space, designed for preparing everything from a quick breakfast to a gourmet dinner.
The Full Wet Bath: A self-contained bathroom featuring a rain shower, modern toilet, and vanity, offering complete convenience wherever you roam.
The Zen Bedroom: A private rear alcove with a sleek sliding door, creating a tranquil retreat for restful sleep.
| External Size | 2.35*8m |
| Internal Size | 2.08*7.8m |
| Total Weight | 3.9 Tons |
| Area | 18.8m² |
| Color | Dark Gray |
| Hight | 4m |
Product Display
Premium Materials
• Big Living Space
• Tiny Home on Wheels built to ANSI standard
• NEW trailer, tires and everything. YOU will be the first owner
• TWO lofts ONE downstairs bedroom
• Bathroom exhaust fan
• We ground the roof and trailer
• Roof underlayment and drip edge , snow and ice shield
• LOTS of natural light
• Insulation in FLOOR, WALLS and CEILING
• Double pane windows
• Over 50 years of service life
• Downstairs. bedroom fits a queen size bed
• Trailer rated for 9,500 lbs
• The bigger loft fits queen size mattress
• Second smaller loft great for storage or small mattress
• Modern kitchen
• Farm style doors for bathroom and bedroom
• High quality flooring
• Modern design
• Electric braking system
• LED lights
• LARGE window in Bedroom
• Flush toilet
• Subway tile in shower shower pan 32x32
• Modern bathroom sink
• Water heater connections can be gas or electric (water heater NOT included)
Our Certificate
DEEPBLUE holds certifications such as ICC-ES, EN1090, CE, SGS, ISO9001, and Green Building Materials, in addition to possessing 75 patented designs. Furthermore, we have 3 patent designs currently in the process of application.
Application Scenario
Our workshop






