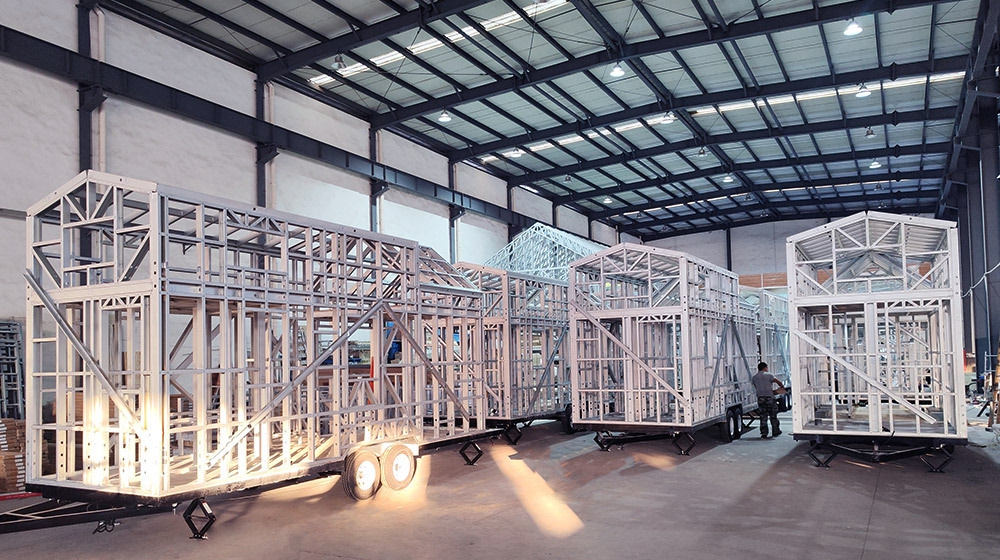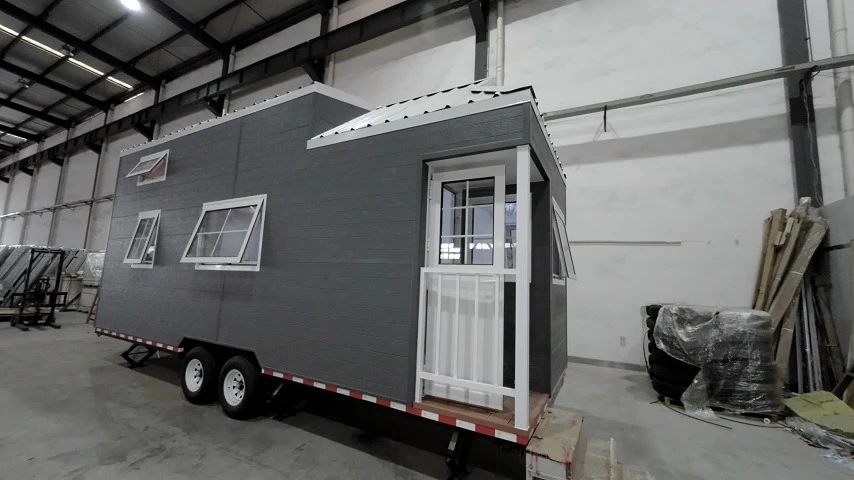Modular House Shangri-La Tiny House on Wheels2 3 Bedroom Prefabricated Luxury tiny home Australia-1733106400657559
Introduction
DEEPBLUE SMARTHOUSE is a leading supplier of prefabricated tiny house trailers. Our team of skilled engineers and designers work collaboratively to create tailored solutions that meet the unique needs of our clients.
Floor Plan
Dimensions: Measuring 2350 x 7400 mm, the Shangri-La Tiny House is perfectly sized for easy transportation without compromising on living space.
Bedrooms: Equipped with two cozy bedrooms, this tiny house can comfortably accommodate 2-3 people, making it ideal for small families, couples, or even as a guest house.
Living Areas: The thoughtfully designed interior includes a living room, a kitchen, and a bathroom, providing all the amenities you need for travel.
| Total area | 24.33sqm |
| External size | 2.35mx7.4m |
| Internal size | 2.08mx7.05m |
| Total weight | <3.5 tons |
| Height | <4m |
Project Display
Material Introduction
• Big Living Space
• Tiny Home on Wheels built to ANSI standard
• NEW trailer, tires and everything. YOU will be the first owner
• TWO lofts ONE downstairs bedroom
• Bathroom exhaust fan
• We ground the roof and trailer
• Roof underlayment and drip edge , snow and ice shield
• LOTS of natural light
• Insulation in FLOOR, WALLS and CEILING
• Double pane windows
• Over 50 years of service life
• downstairs. bedroom fits a queen size bed
• modern bathroom sink
• trailer rated for 9,500 lbs
• The bigger loft fits queen size mattress
• second smaller loft great for storage or small mattress
• Modern kitchen
• farm style doors for bathroom and bedroom
• High quality flooring
• Modern design
• Electric braking system
• LED lights
• LARGE window in Bedroom
• flush toilet
• subway tile in shower shower pan 32x32
• water heater connections can be gas or electric (water heater NOT included)
Our Certificate
DEEPBLUE holds certifications such as ICC-ES, EN1090, CE, SGS, ISO9001, and Green Building Materials, in addition to possessing 75 patented designs. Furthermore, we have 3 patent designs currently in the process of application.
Application Scenario
Our Workshop







