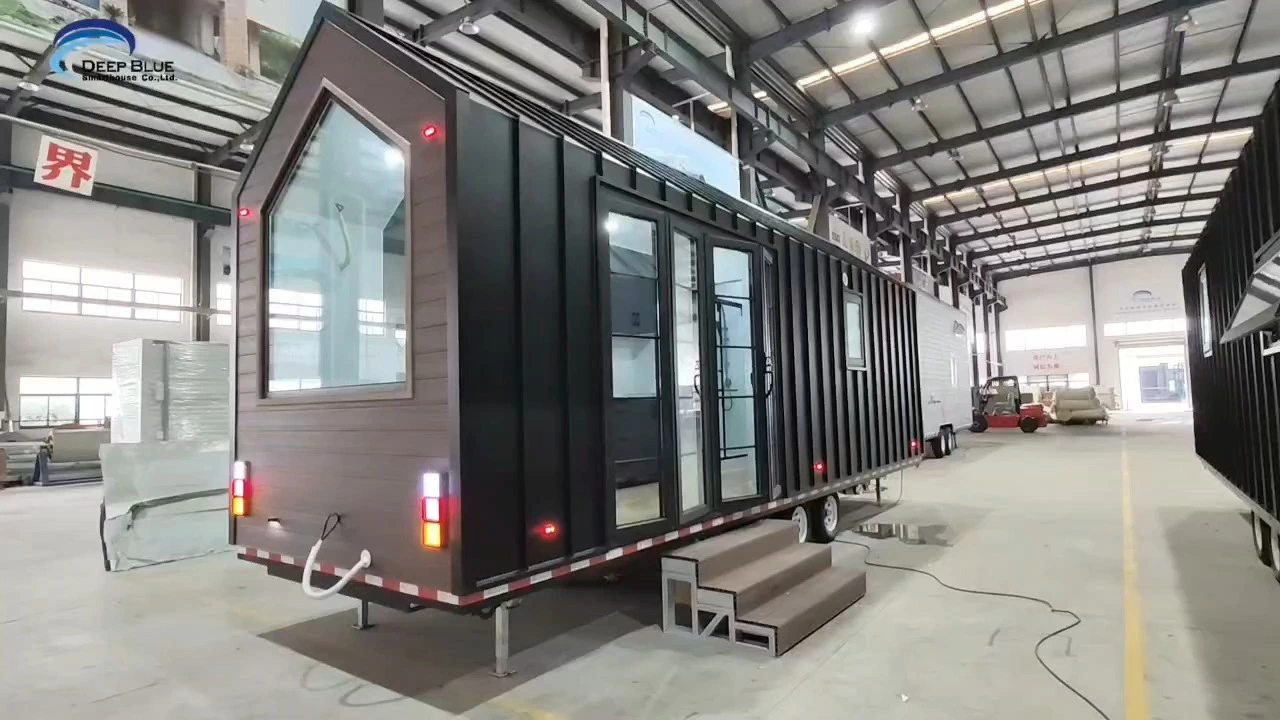Modular Prefabricated Tiny Houses On Wheels For Weekend Getaways Or Garden Shed
Queensland Tiny House
The Queensland Tiny House on Wheels is designed by DEEPBLUE. Measuring 2.35 x 7.4 meters, this 18.8m² compact home is perfect for adventurers. Its interior includes a new kitchen, a comfortable living area, and a versatile dining spot. The bathroom is modern and functional, complete with a vanity, toilet, and a glass shower.
Floor Plan
From conceptual design and custom planning to production and logistical support, DEEPBLUE provides a seamless, one-stop solution for Tiny House projects. Its design team excels at maximizing the utility of compact spaces, creating multifunctional homes ideal for living, travel, or leisure.
| External Size | 2.35*8m |
| Internal Size | 2.08*7.8m |
| Total Weight | 3.9 Tons |
| Area | 18.8m² |
| Color | Dark Gray |
| Hight | 4m |
Product Display
Premium Materials
• Big Living Space
• Tiny Home on Wheels built to ANSI standard
• NEW trailer, tires and everything. YOU will be the first owner
• TWO lofts ONE downstairs bedroom
• Bathroom exhaust fan
• We ground the roof and trailer
• Roof underlayment and drip edge , snow and ice shield
• LOTS of natural light
• Insulation in FLOOR, WALLS and CEILING
• Double pane windows
• Over 50 years of service life
• Downstairs. bedroom fits a queen size bed
• Trailer rated for 9,500 lbs
• The bigger loft fits queen size mattress
• Second smaller loft great for storage or small mattress
• Modern kitchen
• Farm style doors for bathroom and bedroom
• High quality flooring
• Modern design
• Electric braking system
• LED lights
• LARGE window in Bedroom
• Flush toilet
• Subway tile in shower shower pan 32x32
• Modern bathroom sink
• Water heater connections can be gas or electric (water heater NOT included)
Our Certificate
DEEPBLUE holds certifications such as ICC-ES, EN1090, CE, SGS, ISO9001, and Green Building Materials, in addition to possessing 75 patented designs. Furthermore, we have 3 patent designs currently in the process of application.
Application Scenario
Our workshop






