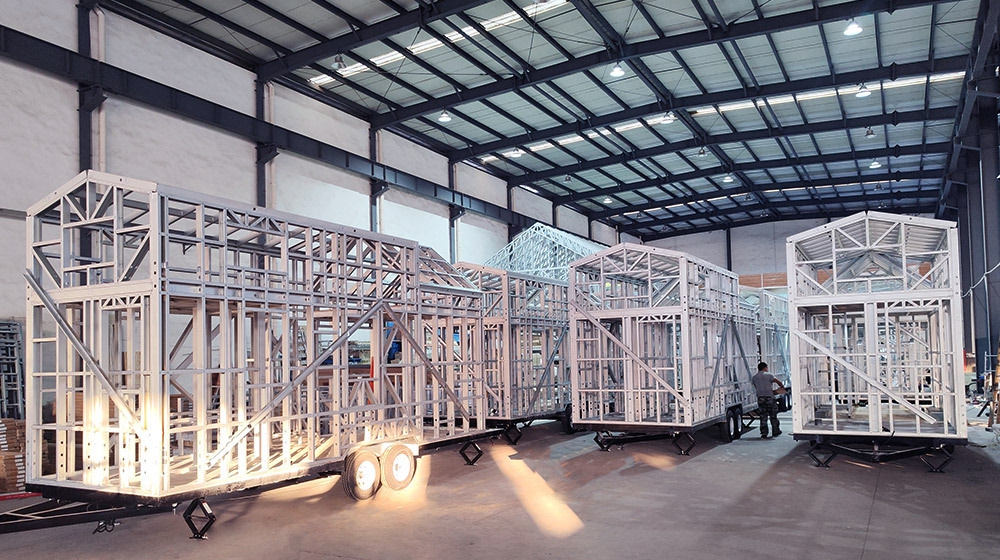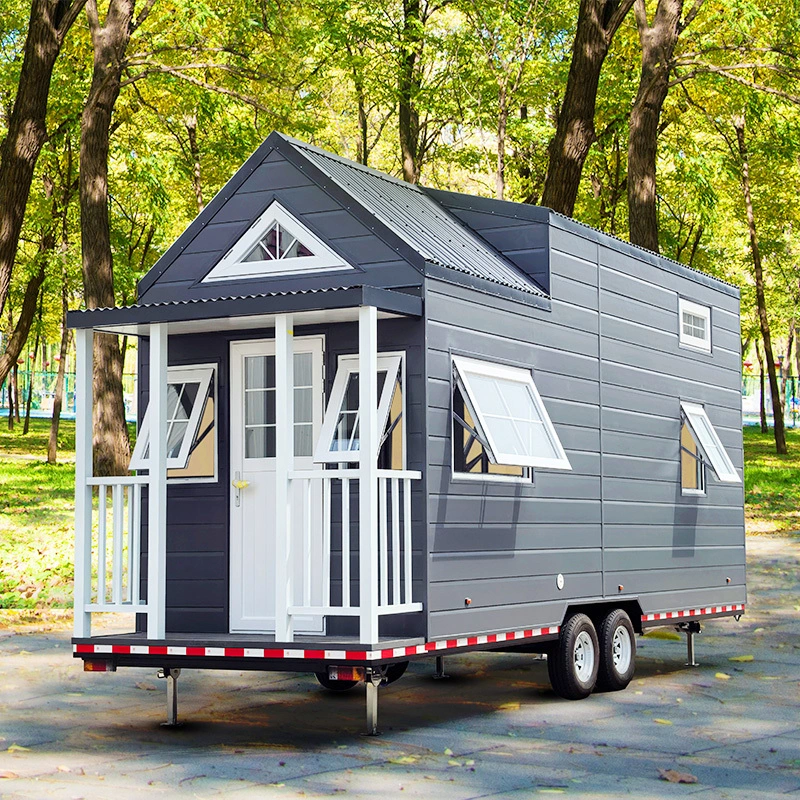Prefab Mini Houses and Modular Homes in Australia | Tiny House on Wheels Floor Plans
Introduction
Designed and manufactured by DeepBlue Smarthouse, the Florida Tiny House on Wheels is the perfect combination of comfort, smart design, and freedom. Measuring 2.35m × 7.4m, this compact home is ideal for outdoor enthusiasts, travelers, and anyone who dreams of a flexible, mobile lifestyle.
At DeepBlue Smarthouse, we specialize in innovative prefab solutions that bring freedom, quality, and sustainability to your life. With years of expertise and cutting-edge technology, we design and manufacture tiny homes that inspire a new way of living.
Floor Plan
Inside, the Florida Tiny House offers everything you need for daily living.
A cozy living room provides a relaxing space for rest and socializing.
The kitchen making it a convenient area for everyday cooking and meal preparation.
The bathroom is designed for daily use, ensuring you have all the comforts of a traditional home while on the move.
One of the most clever features is the staircase, which not only leads to the loft but also doubles as a hidden storage area.
Upstairs, the main loft serves as a comfortable bedroom, while a second smaller loft can be used as an additional storage space — perfect for your gear, clothes, or camping equipment.
| Total area | 27.1sqm |
| External size | 2.35mx7.4m |
| Internal size | 2.08mx7.05m |
| Total weight | <3.5 tons |
| Height | <4m |
Project Display
Material Introduction
• Big Living Space
• Tiny Home on Wheels built to ANSI standard
• NEW trailer, tires and everything. YOU will be the first owner
• TWO lofts ONE downstairs bedroom
• Bathroom exhaust fan
• We ground the roof and trailer
• Roof underlayment and drip edge , snow and ice shield
• LOTS of natural light
• Insulation in FLOOR, WALLS and CEILING
• Double pane windows
• Over 50 years of service life
• downstairs. bedroom fits a queen size bed
• modern bathroom sink
• trailer rated for 9,500 lbs
• The bigger loft fits queen size mattress
• second smaller loft great for storage or small mattress
• Modern kitchen
• farm style doors for bathroom and bedroom
• High quality flooring
• Modern design
• Electric braking system
• LED lights
• LARGE window in Bedroom
• flush toilet
• subway tile in shower shower pan 32x32
• water heater connections can be gas or electric (water heater NOT included)
Our Certificate
DEEPBLUE holds certifications such as ICC-ES, EN1090, CE, SGS, ISO9001, and Green Building Materials, in addition to possessing 75 patented designs. Furthermore, we have 3 patent designs currently in the process of application.
Application Scenario
Our Workshop







