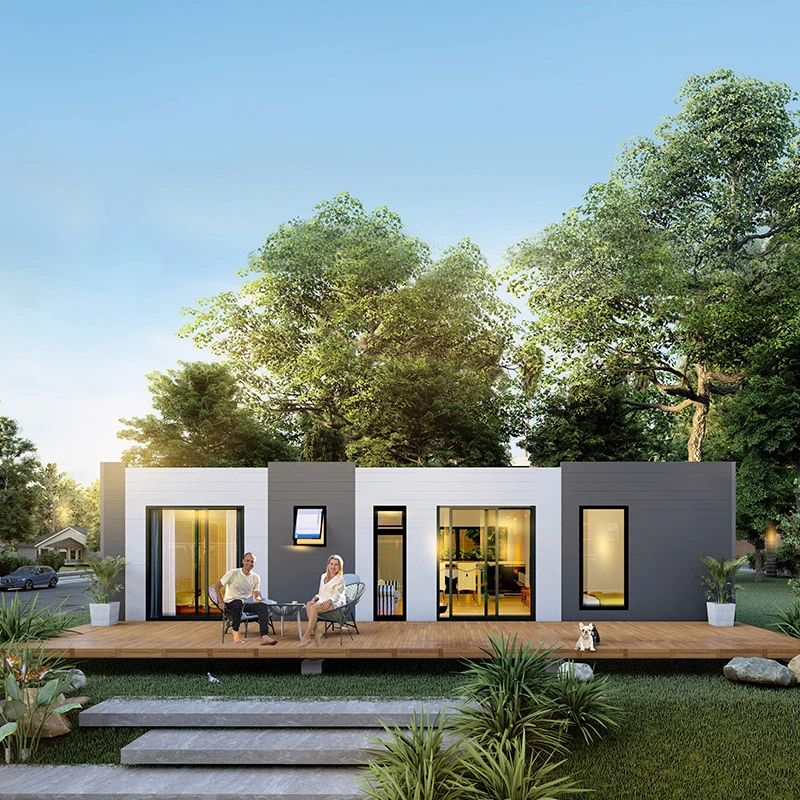Prefabricated home with ligth steel container prefab folding house
Phoenix House
The Phoenix Granny Flat, a sophisticated design by DEEPBLUE SMARTHOUSE, represents the pinnacle of modern, efficient living. This foldable house is engineered for easy transport and installation, making it an ideal solution for a variety of living needs. Whether you're looking to add a secondary dwelling on your property or seeking a portable housing solution, the Phoenix Granny Flat combines convenience with high-quality living standards.The Phoenix Granny Flat is a testament to DEEPBLUE SMARTHOUSE's innovative approach to housing. Its foldable design allows for easy transportation and quick assembly on-site, making it a versatile option for various locations and purposes.
The flat includes two well-appointed bathrooms, with areas of 4.1㎡ and 3.12㎡. These spaces are designed to be both functional and stylish, providing all the necessary amenities in a compact layout.
Floor Plan
The heart of the Phoenix Granny Flat is its open-plan living room and kitchen. This design choice not only maximizes the available space but also fosters a sense of openness and connectivity. Whether you're cooking, dining, or relaxing, this area is designed to be the central hub of activity, ideal for socializing with family and friends.
• Bedroom 1, measuring 8.21 square meters, is a cozy retreat. Despite its compact size, it is designed to comfortably accommodate two residents. The room is well-lit and provides sufficient space for essential furnishings, making it a practical and comfortable sleeping area.
• Slightly larger at 8.46 square meters, Bedroom 2 offers a bit more space while maintaining the cozy and efficient layout. It can also comfortably house two residents, making it perfect for either additional family members or guests. The additional space allows for flexibility in furnishing and usage.
• Bathroom 1, with an area of 4.1 square meters, is designed with modern fixtures and efficient use of space in mind. It offers all the necessary amenities to ensure comfort and convenience, making it a functional part of the living space.
• The slightly smaller Bathroom 2, measuring 3.12 square meters, complements the overall layout by providing an additional bathroom option. This ensures that residents have ample privacy and convenience, reducing potential wait times and enhancing the overall living experience.
| Type | Foldable House |
| Name | Phoenix House |
| Size | 11560×5200×3060mm |
| Area | 60.11 sqm |
| Deck | 34.33 sqm |
Premium Materials
• Main Steel Structure System: Steel Frame Wall As1397 G550 Az150 0.75mm
•Roofing: 0.5mm Colorbond Roofing Sheet
•Ceiling: 8 Mm Integrated Wall Panel
•Extermal Wall: 16mm Pre-Painted Pu Sandwich Wall Cladding
•Interior Wall: 8 Mm Integrated Wall Panel)
• Kitchen:
Kitchen Cupboard, Pullout, Counter Top, Kitchen Sink
• Bath:
•Flooring:
Underneath Of Ground Floor (Wet) 15mm Fiber Cement Board;
Underneath Of Ground Floor (Dry) 15mm Osb Board
Bath: Spc Flooring
Dry Area Flooring: 12mm Mdf Flooring
Deck:Wpc Deck Flooring
• Window&Door:
Double Glazed Aluminum Sliding
Windows & Sliding Doors
product display
Advantage
Quick Installation
DeepBlue Smarthouse offers a range of prefabricated folding house designed for quick installation, saving significant labor and time costs. With their patented folding system and modular construction approach, these homes can be set up efficiently, reducing the need for extensive on-site labor.
Application Scenario
Foldable house is our company's patented technology. It does not represent a certain type of house, but a construction technology.
Many houses can be built with folding technology. Here are some application
Our Certificate
DEEPBLUE holds certifications such as ICC-ES, EN1090, CE, SGS, ISO9001, and Green Building Materials, in addition to possessing 75 patented designs. Furthermore, we have 3 patent designs currently in the process of application.
Our workshop






