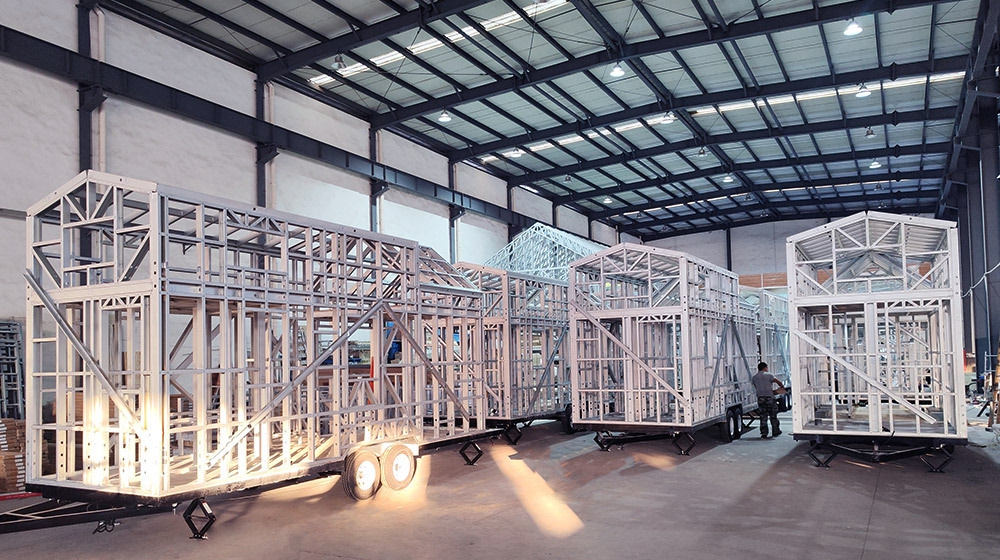Austraila Standard Tiny House on Wheels Expandable modular home Price
Introduction
If you're dreaming of owning your own tiny house on wheels, DEEPBLUE SMARTHOUSE is here to help you make it a reality. We specialize in designing and building personalized tiny homes that reflect your unique lifestyle and needs.
At DEEPBLUE SMARTHOUSE, we’re not just building homes—we’re building better ways to live. We provide end-to-end solutions, including design, production, and shipping, to help clients worldwide bring their tiny home dreams to life.
Floor Plan
At DEEPBLUE SMARTHOUSE, we believe that great design, smart functionality, and a commitment to quality can create living spaces that are both compact and comfortable. One of our most successful models, the Florida Tiny House on Wheels, is a testament to this philosophy. With multiple completed projects and valuable feedback from satisfied customers, we’ve continuously refined this model to provide an ideal solution for minimalist and mobile living.
Designed for Comfort and Efficiency
The Florida Tiny House offers a thoughtfully designed interior layout within a total area of 27.1 square meters, striking a perfect balance between functionality and comfort. Despite its compact footprint, the layout includes:
1 Living , 1 Kitchen, 1 Bathroom, 3 Bedrooms (including 2 loft-style spaces)
This layout maximizes space and usability. The main floor features a cozy living area and a well-equipped kitchen, making daily living both practical and enjoyable. A fully functional bathroom completes the ground-level amenities.
The loft spaces—an essential feature of tiny homes—are smartly integrated. The larger loft comfortably accommodates adults, while the smaller loft, equipped with a safety railing, is perfect for children or can be used for storage, ensuring both safety and peace of mind.
| Total area | 27.1sqm |
| External size | 2.35mx7.4m |
| Internal size | 2.08mx7.05m |
| Total weight | <3.5 tons |
| Height | <4m |
Project Display
Material Introduction
• Big Living Space
• Tiny Home on Wheels built to ANSI standard
• NEW trailer, tires and everything. YOU will be the first owner
• TWO lofts ONE downstairs bedroom
• Bathroom exhaust fan
• We ground the roof and trailer
• Roof underlayment and drip edge , snow and ice shield
• LOTS of natural light
• Insulation in FLOOR, WALLS and CEILING
• Double pane windows
• Over 50 years of service life
• downstairs. bedroom fits a queen size bed
• modern bathroom sink
• trailer rated for 9,500 lbs
• The bigger loft fits queen size mattress
• second smaller loft great for storage or small mattress
• Modern kitchen
• farm style doors for bathroom and bedroom
• High quality flooring
• Modern design
• Electric braking system
• LED lights
• LARGE window in Bedroom
• flush toilet
• subway tile in shower shower pan 32x32
• water heater connections can be gas or electric (water heater NOT included)
Our Certificate
DEEPBLUE holds certifications such as ICC-ES, EN1090, CE, SGS, ISO9001, and Green Building Materials, in addition to possessing 75 patented designs. Furthermore, we have 3 patent designs currently in the process of application.
Application Scenario
Our Workshop







