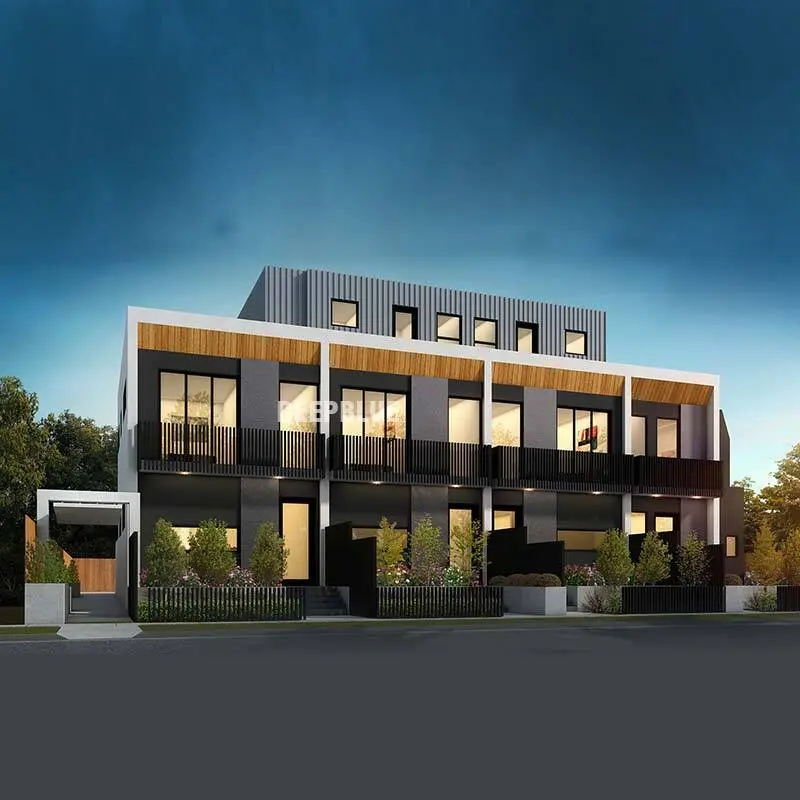Light Gauge Steel Frame Prefabricated Homes: Townhouse & Apartment, Australian Standard
Introduction
frame construction industry, DeepBlue Smarthouse has established itself as a provider of high-quality materials that are favored by builders across the globe. Their products have successfully reached international markets, including the United States, Australia, Chile, Uruguay, the Maldives, and many other countries. The Preston Town House project in Australia is a fine example of DeepBlue Smarthouse's commitment to excellence in providing construction materials for such projects.
Building Materials:
The Preston Town House project by DeepBlue Smarthouse exemplifies the pinnacle of expertise in prefabricated construction. With a commitment to delivering superior quality and tailored solutions, DeepBlue Smarthouse has seamlessly integrated top-notch light steel frame materials to meet the unique needs of its inhabitants.
Floor Plan
The Preston Town House project is a collection of seven villas, each with 2 to 3 floors, encompassing a total built-up area of approximately 1091 square meters. Each villa is designed to offer independent private spaces, ensuring privacy and comfort for its inhabitants.
• Ground Floor: The ground floor of each villa is primarily dedicated to the living room and kitchen, which serve as the core areas for daily activities and social interaction. The living room provides a comfortable space for relaxation and entertainment, while the kitchen is equipped with modern appliances to facilitate cooking and dining.
• Second Floor: This level consists of two bedrooms that share a common bathroom. This layout is suitable for family members or guests, offering basic living requirements while maintaining a sense of privacy.
• Third Floor (if applicable): In cases where the villa is designed with a third floor, it typically features an independent bedroom and a bathroom (BAHT). This additional space can function as a master bedroom or a private retreat, providing residents with enhanced privacy and a tranquil environment.
| Name | Preston Town House |
| Project Location | Australia |
| Type | 7sets 3 Floors Townhouse |
| Area | 1091sqm |
| Project Date | 2021/12 |
| Supplier | Deepblue |
Main Advantages of
Light Gauge Steel (LGS) Construction
• Lightweight & Durable
Steel is a durable, quality product given that it’s manufactured with a high tolerance of straightness and accuracy. By using steel, there is almost no chance of failure in construction or during transit and installation.
• High Strength
Steel has a high strength-to-weight ratio and is strong enough to support a large load whilst being lighter than timber and concrete.
It’s light enough to reduce the load of on foundations and be easily transported – this allows for modular construction in a factory environment.
• Dimensional Stability
Given the strength and durability of steel, it won’t experience any bending or warping under extreme load as other materials are prone to. It’s also 100% fire-proof and non-combustible, as opposed to its timber counterpart.
• Speedy Construction
The light-weight nature of LGS allows for off-site modular construction, leading to a more accurate result and less call-backs. Modular construction is also not affected by weather, ultimately reducing the amount of delays during the construction period.
• Environment Friendly
In addition to steel products being completely recyclable, the accurate and timeliness of manufacturing and construction of LGS components leads to less wasted material, ultimately reducing the environmental-impact.
•Steel is also 100% termite-proof and doesn’t require any anti-pest treatment.
Our Certificate
DEEPBLUE holds certifications such as ICC-ES, EN1090, CE, SGS, ISO9001, and Green Building Materials, in addition to possessing 75 patented designs. Furthermore, we have 3 patent designs currently in the process of application.
Project Overview






